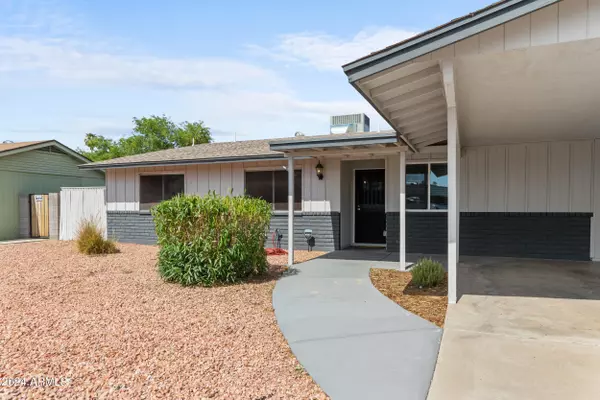For more information regarding the value of a property, please contact us for a free consultation.
9208 N 52ND Drive Glendale, AZ 85302
Want to know what your home might be worth? Contact us for a FREE valuation!

Our team is ready to help you sell your home for the highest possible price ASAP
Key Details
Sold Price $440,000
Property Type Single Family Home
Sub Type Single Family - Detached
Listing Status Sold
Purchase Type For Sale
Square Footage 1,851 sqft
Price per Sqft $237
Subdivision Goldwater Glen
MLS Listing ID 6735726
Sold Date 11/20/24
Style Ranch
Bedrooms 4
HOA Y/N No
Originating Board Arizona Regional Multiple Listing Service (ARMLS)
Year Built 1974
Annual Tax Amount $896
Tax Year 2023
Lot Size 7,299 Sqft
Acres 0.17
Property Description
Welcome to your new home! This isn't just any home. As you step inside, you'll be captivated by the stunning dark brown tile flooring that shines against the neutral light paint - creating a harmonious space with comfort and style. The family room with its inviting fireplace, is the perfect spot for relaxation and family gatherings. Be prepared to fall in love with the kitchen that will leave you in awe as no detail was left untouched. With 4 spacious bedrooms, 2 bathrooms, and a versatile office/den space, this home caters to all your needs - especially if you're working remotely. Step outside to the backyard oasis where a refreshing pool awaits, ready for you to create unforgettable memories.This home is more than a living space; it's a place where dreams come true. Own this home today.
Location
State AZ
County Maricopa
Community Goldwater Glen
Rooms
Other Rooms Family Room
Den/Bedroom Plus 5
Separate Den/Office Y
Interior
Interior Features Pantry, Full Bth Master Bdrm
Heating Electric
Cooling Ceiling Fan(s)
Flooring Carpet, Tile
Fireplaces Number 1 Fireplace
Fireplaces Type 1 Fireplace
Fireplace Yes
Window Features ENERGY STAR Qualified Windows
SPA None
Laundry WshrDry HookUp Only
Exterior
Carport Spaces 2
Fence Block
Pool Private
Amenities Available None
Roof Type Composition
Private Pool Yes
Building
Lot Description Desert Back, Desert Front, Cul-De-Sac
Story 1
Builder Name UNKNOWN
Sewer Public Sewer
Water City Water
Architectural Style Ranch
New Construction No
Schools
Elementary Schools Heritage School
Middle Schools Heritage School
High Schools Ironwood High School
School District Peoria Unified School District
Others
HOA Fee Include No Fees
Senior Community No
Tax ID 148-21-160
Ownership Fee Simple
Acceptable Financing Conventional, FHA, VA Loan
Horse Property N
Listing Terms Conventional, FHA, VA Loan
Financing Cash
Read Less

Copyright 2024 Arizona Regional Multiple Listing Service, Inc. All rights reserved.
Bought with Compass
GET MORE INFORMATION




