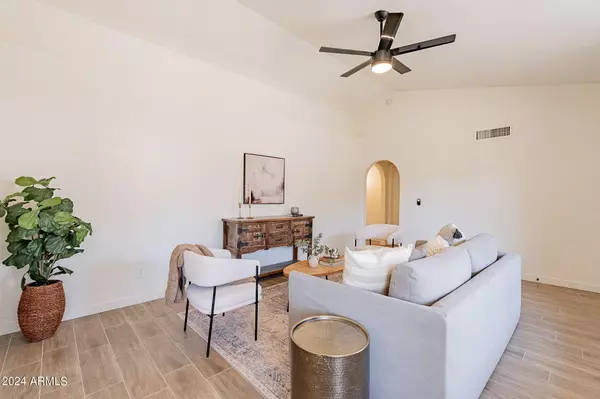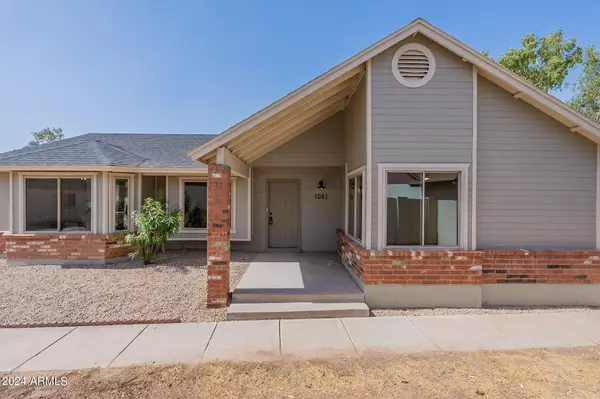For more information regarding the value of a property, please contact us for a free consultation.
8520 W PALM Lane #1061 Phoenix, AZ 85037
Want to know what your home might be worth? Contact us for a FREE valuation!

Our team is ready to help you sell your home for the highest possible price ASAP
Key Details
Sold Price $325,000
Property Type Single Family Home
Sub Type Single Family - Detached
Listing Status Sold
Purchase Type For Sale
Square Footage 1,320 sqft
Price per Sqft $246
Subdivision Westfield 1 Lot 1-136 Tr A-E
MLS Listing ID 6722320
Sold Date 08/02/24
Bedrooms 3
HOA Fees $129/mo
HOA Y/N Yes
Originating Board Arizona Regional Multiple Listing Service (ARMLS)
Year Built 1989
Annual Tax Amount $657
Tax Year 2023
Lot Size 2,243 Sqft
Acres 0.05
Property Description
Discover your dream home in Phoenix minutes to 10 & 101 fwy. Stunning move-in ready w/ neutral color palette, wood plank tile flooring & fixtures you'll love! With 3 bedrooms and 2 bathrooms, this residence offers a spacious retreat for modern living. The inviting living room boasts vaulted ceilings is the perfect welcoming space. The remodeled galley kitchen, is a chef's dream, w/ white shaker cabinetry, quartz counters, stainless-steel appliances, and adjacent dining area provides additional space to enjoying quality time together. Relax in your primary suite, complete w/ Ensuite bathroom & dual closets. The backyard offers a large patio & plenty of space for possibilities. Community pool is a short walk!
Location
State AZ
County Maricopa
Community Westfield 1 Lot 1-136 Tr A-E
Direction Head West on McDowell then go North on 83rd, make a left onto Palm lane, take first left after 84th st into community, follow block around until it curves left, property will be on left hand side.
Rooms
Den/Bedroom Plus 3
Separate Den/Office N
Interior
Interior Features Eat-in Kitchen, Vaulted Ceiling(s), Double Vanity, Full Bth Master Bdrm
Heating Electric
Cooling Refrigeration, Ceiling Fan(s)
Flooring Carpet, Tile
Fireplaces Number No Fireplace
Fireplaces Type None
Fireplace No
SPA None
Laundry WshrDry HookUp Only
Exterior
Exterior Feature Patio
Carport Spaces 1
Fence Block, Wood
Pool None
Community Features Community Pool, Near Bus Stop, Biking/Walking Path
Amenities Available Management
Roof Type Composition
Private Pool No
Building
Story 1
Builder Name UNKNOWN
Sewer Public Sewer
Water City Water
Structure Type Patio
New Construction No
Schools
Elementary Schools Desert Oasis Elementary School
Middle Schools Desert Oasis Elementary School - Tolleson
High Schools West Point High School
School District Tolleson Union High School District
Others
HOA Name Westfield I HOA
HOA Fee Include Maintenance Grounds
Senior Community No
Tax ID 102-36-784
Ownership Fee Simple
Acceptable Financing Conventional, FHA, VA Loan
Horse Property N
Listing Terms Conventional, FHA, VA Loan
Financing FHA
Special Listing Condition Owner/Agent
Read Less

Copyright 2024 Arizona Regional Multiple Listing Service, Inc. All rights reserved.
Bought with eXp Realty



