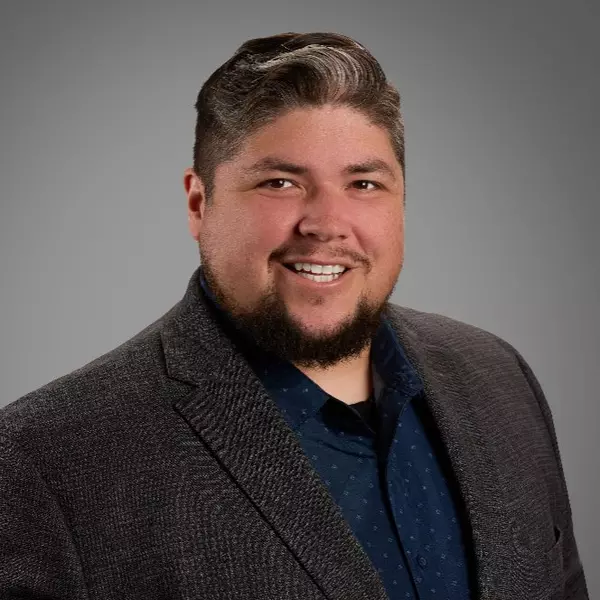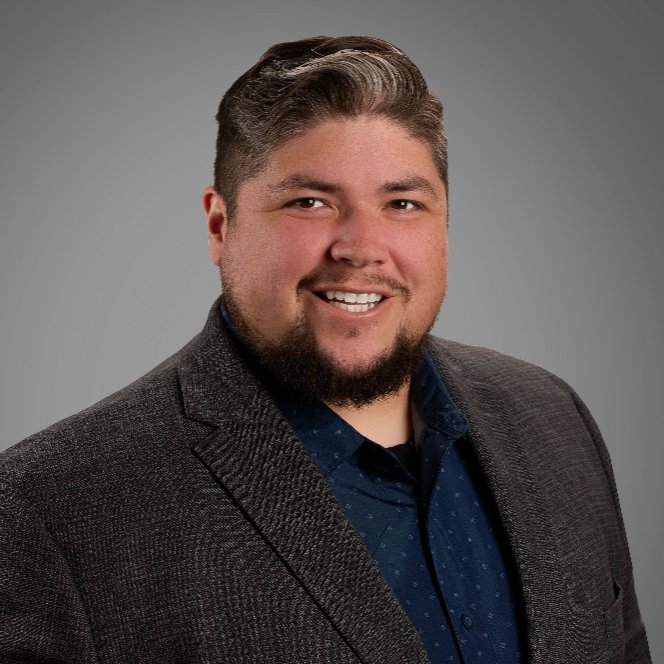For more information regarding the value of a property, please contact us for a free consultation.
5634 E YOLANTHA Street Scottsdale, AZ 85266
Want to know what your home might be worth? Contact us for a FREE valuation!

Our team is ready to help you sell your home for the highest possible price ASAP
Key Details
Sold Price $1,750,000
Property Type Single Family Home
Sub Type Single Family Residence
Listing Status Sold
Purchase Type For Sale
Square Footage 3,064 sqft
Price per Sqft $571
Subdivision Private Community
MLS Listing ID 6649905
Sold Date 02/16/24
Style Territorial/Santa Fe
Bedrooms 4
HOA Y/N No
Year Built 2002
Annual Tax Amount $1,982
Tax Year 2023
Lot Size 1.012 Acres
Acres 1.01
Property Sub-Type Single Family Residence
Source Arizona Regional Multiple Listing Service (ARMLS)
Property Description
Discover luxury in Scottsdale, AZ with this 4-bed, 3-bath home in a tranquil no-HOA community. Spanning 3,064 sq/ft, it features two master suites and a new gourmet kitchen with updated cabinets, a 60'' fridge, quartz counters, and premium appliances. Porcelain wood-like tiles, new baseboards, fixtures and fresh paint enhance the modern vibe. The private backyard oasis boasts a heated pool, waterfall spa, outdoor kitchen, basketball court, and fire pits, framed by breathtaking Black Mountain views and a rooftop deck. Enjoy cold winter nights next to one of your 2 fire pits or fireplaces! Plus, a 14-car, 24'x90' temperature-controlled garage with two lifts is waiting for all your toys! This move in ready home sits on over 1 acre and has Scottsdale water provide!
Location
State AZ
County Maricopa
Community Private Community
Area Maricopa
Direction Located between Cave Creek and Scottsdale Roads. Take carefree Hwy to 56th st. Turn south on 56th st. Left on Yolantha to home on left.
Rooms
Master Bedroom Split
Den/Bedroom Plus 4
Separate Den/Office N
Interior
Interior Features High Speed Internet, Granite Counters, Double Vanity, Eat-in Kitchen, Breakfast Bar, 9+ Flat Ceilings, Furnished(See Rmrks), No Interior Steps, Kitchen Island, Pantry, Full Bth Master Bdrm, Separate Shwr & Tub, Tub with Jets
Heating Electric
Cooling Central Air
Flooring Tile, Wood
Fireplaces Type Fire Pit, 2 Fireplace, Living Room, Gas
Fireplace Yes
Window Features Skylight(s),Dual Pane
Appliance Electric Cooktop
SPA Heated,Private
Exterior
Exterior Feature Private Street(s), Sport Court(s), Storage, Built-in Barbecue, RV Hookup
Parking Features RV Access/Parking, Circular Driveway, Attch'd Gar Cabinets, Over Height Garage, Temp Controlled, RV Garage
Garage Spaces 14.0
Garage Description 14.0
Fence Block
Pool Heated
Utilities Available APS
View Mountain(s)
Roof Type Foam
Porch Covered Patio(s), Patio
Total Parking Spaces 14
Private Pool Yes
Building
Lot Description Desert Back, Desert Front, Cul-De-Sac, Auto Timer H2O Front, Auto Timer H2O Back
Story 1
Builder Name Ritz
Sewer Septic in & Cnctd, Septic Tank
Water City Water
Architectural Style Territorial/Santa Fe
Structure Type Private Street(s),Sport Court(s),Storage,Built-in Barbecue,RV Hookup
New Construction No
Schools
Elementary Schools Black Mountain Elementary School
Middle Schools Sonoran Trails Middle School
High Schools Cactus Shadows High School
School District Cave Creek Unified District
Others
HOA Fee Include No Fees
Senior Community No
Tax ID 211-61-009-D
Ownership Fee Simple
Acceptable Financing Cash, Conventional, VA Loan
Horse Property Y
Disclosures Agency Discl Req, Seller Discl Avail
Possession Close Of Escrow
Listing Terms Cash, Conventional, VA Loan
Financing Cash
Read Less

Copyright 2025 Arizona Regional Multiple Listing Service, Inc. All rights reserved.
Bought with Keller Williams Arizona Realty
GET MORE INFORMATION




