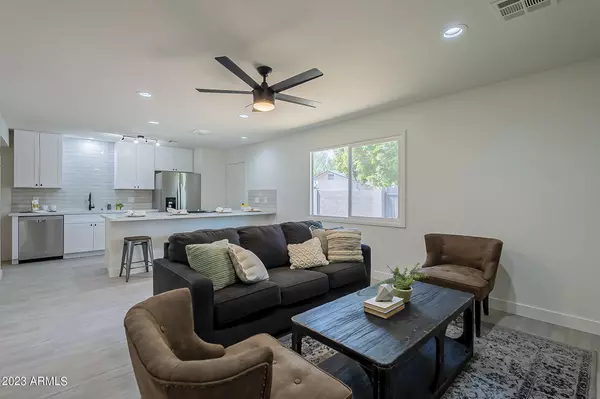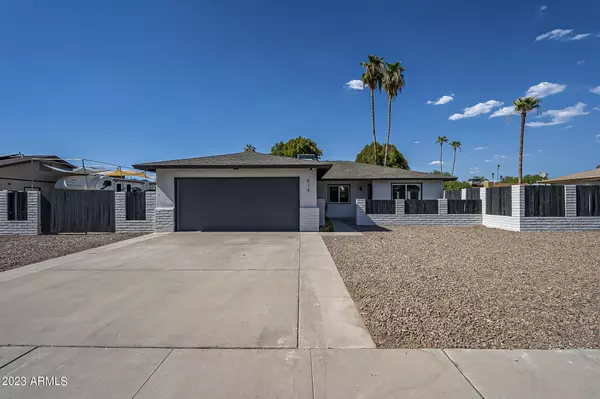For more information regarding the value of a property, please contact us for a free consultation.
414 E DUNBAR Drive Tempe, AZ 85282
Want to know what your home might be worth? Contact us for a FREE valuation!

Our team is ready to help you sell your home for the highest possible price ASAP
Key Details
Sold Price $519,000
Property Type Single Family Home
Sub Type Single Family - Detached
Listing Status Sold
Purchase Type For Sale
Square Footage 1,545 sqft
Price per Sqft $335
Subdivision College Park 3
MLS Listing ID 6588756
Sold Date 09/28/23
Style Ranch
Bedrooms 4
HOA Y/N No
Originating Board Arizona Regional Multiple Listing Service (ARMLS)
Year Built 1972
Annual Tax Amount $1,813
Tax Year 2022
Lot Size 8,878 Sqft
Acres 0.2
Property Description
Welcome to your dream home located in South Tempe! Situated in a desirable neighborhood w/easy access to a plethora of amenities, including shopping, schools & more. This remodeled home features a spacious layout w/separate living & family rooms, 4 beds, 2 baths, New Roof, wood tile in common areas & modern upgrades throughout. The heart of the home, the kitchen boasting white shaker cabinetry, quartz countertops, stainless-steel appliances plus a breakfast bar provides the perfect spot to gather & enjoy each other's company. The primary suite offers a convenient walk-in closet & ensuite w/custom tile shower. Step outside to your own private oasis! The backyard has RV gate & sparkling swimming pool is perfect for beating the Arizona heat & provides endless opportunities.
Location
State AZ
County Maricopa
Community College Park 3
Direction West on Baseline Rd, North on La Rosa Dr, Left on Dunbar Dr, Home is on your right.
Rooms
Other Rooms Family Room
Den/Bedroom Plus 4
Separate Den/Office N
Interior
Interior Features Eat-in Kitchen, Breakfast Bar, 3/4 Bath Master Bdrm
Heating Electric
Cooling Refrigeration, Ceiling Fan(s)
Flooring Carpet, Tile
Fireplaces Number No Fireplace
Fireplaces Type None
Fireplace No
Window Features Dual Pane,Vinyl Frame
SPA None
Laundry WshrDry HookUp Only
Exterior
Exterior Feature Patio
Parking Features Electric Door Opener, RV Gate
Garage Spaces 2.0
Garage Description 2.0
Fence Block, Wood
Pool Private
Community Features Playground, Biking/Walking Path
Amenities Available None
Roof Type Composition
Private Pool Yes
Building
Lot Description Alley, Dirt Back, Gravel/Stone Front, Gravel/Stone Back
Story 1
Builder Name Unknown
Sewer Public Sewer
Water City Water
Architectural Style Ranch
Structure Type Patio
New Construction No
Schools
Elementary Schools Arredondo Elementary School
Middle Schools Connolly Middle School
High Schools Tempe High School
School District Tempe Union High School District
Others
HOA Fee Include No Fees
Senior Community No
Tax ID 133-41-595
Ownership Fee Simple
Acceptable Financing Conventional, FHA, VA Loan
Horse Property N
Listing Terms Conventional, FHA, VA Loan
Financing Conventional
Special Listing Condition Owner/Agent
Read Less

Copyright 2024 Arizona Regional Multiple Listing Service, Inc. All rights reserved.
Bought with HomeSmart



