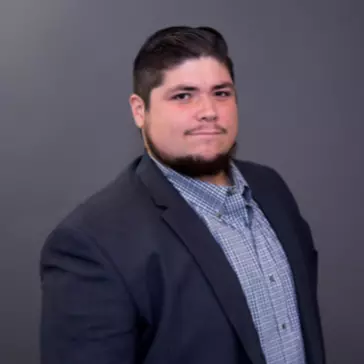For more information regarding the value of a property, please contact us for a free consultation.
10012 N 76TH Place Scottsdale, AZ 85258
Want to know what your home might be worth? Contact us for a FREE valuation!

Our team is ready to help you sell your home for the highest possible price ASAP
Key Details
Sold Price $1,392,000
Property Type Single Family Home
Sub Type Single Family - Detached
Listing Status Sold
Purchase Type For Sale
Square Footage 2,549 sqft
Price per Sqft $546
Subdivision Jason Manor
MLS Listing ID 6595021
Sold Date 09/28/23
Bedrooms 4
HOA Fees $33/ann
HOA Y/N Yes
Originating Board Arizona Regional Multiple Listing Service (ARMLS)
Year Built 1984
Annual Tax Amount $3,018
Tax Year 2022
Lot Size 10,000 Sqft
Acres 0.23
Property Description
Presenting this open concept, four bedroom, two and half bath, no stone left unturned extensive remodel.
Located in one of Scottsdale's most desired locations, nestled between McCormick and Gainey Ranch, in the premier ''three C's'' Scottsdale school district. The location is close to everything North Scottsdale has to offer, in one of the areas most established neighborhoods.
The property was taken down to the studs and foundation, permitted and approved by the City of Scottsdale and truly has no rival.
*Please consider Dana Mahler at First American for your escrow needs
*Please be aware there is fully functional camera/security system in use
If your looking for a ''new build quality'' renovation in a premier North Scottsdale neighborhood this is a close as it gets. Included in the total makeover and renovation are the pool including all pebble tech, surrounding surfaces. and equipment. The back landscaping was tastefully completed with artificial turf and beautiful modern themed pavers for clean maintenance free living. The front has undergone a complete renovation as well, in line with the property theme.
The roof has been replaced with a 50-year concrete state-of-the-art tile. The exterior stucco was removed and replaced with a beautiful color inclusive, state of the art, synthetic smooth coat finish in line with new build quality.
The interior surfaces feature smooth textured walls and sharp lines. All mechanicals in the property have been replaced including the AC, all AC ducting, hot water heater, plumbing, electrical, all pool equipment, can lighting throughout. All windows, doors, locks, hardware, trim, and closets have been replaced with state-of-the-art offerings.
The kitchen, designed in line with an exquisite modern open feel, includes all new natural wood flat panel custom European cabinetry, GE Café appliance suite, and gorgeous matching custom quartz adorning the counters and waterfall edged massive kitchen island.
The three highly designed bathrooms each have their own unique feel while keeping with the overall theme of the property. The master and guest bath's feature curb less walk in showers, custom ceramic tile flooring, floor to ceiling glass shower surrounds and European flat panel vanities with custom quartz counters featuring lighted mirrors with Delta and Moen fixtures respectively. The powder room, added to the floor plan and located off the main living area offers a clean modern design complementing the rest of the space.
The four bedrooms are all tastefully designed to flow effortlessly into the theme of the entire home. Pick any one as your home office. The newly added off-hall walk in laundry offers flat panel cabinetry and ample space for modern side by side pedestal appliances. The open concept of the main living space offering two living areas, a dining space, and an eat in kitchen are what you'd expect to find in a modern home designed for today's living. This truly is the one.
Please visit the attachments and look for more to come including an extensive list of renovations to this one-of-a-kind beautiful modern themed Scottsdale home.
Location
State AZ
County Maricopa
Community Jason Manor
Rooms
Den/Bedroom Plus 4
Ensuite Laundry Engy Star (See Rmks)
Interior
Interior Features Eat-in Kitchen, Breakfast Bar, Kitchen Island, Pantry, Double Vanity, Full Bth Master Bdrm, Separate Shwr & Tub, High Speed Internet, Granite Counters, See Remarks
Laundry Location Engy Star (See Rmks)
Heating Electric, Ceiling, ENERGY STAR Qualified Equipment
Cooling Refrigeration, Programmable Thmstat, Ceiling Fan(s), ENERGY STAR Qualified Equipment
Flooring Vinyl, Tile
Fireplaces Type 1 Fireplace
Fireplace Yes
Window Features Double Pane Windows
SPA None
Laundry Engy Star (See Rmks)
Exterior
Exterior Feature Covered Patio(s), Patio, Private Street(s), Private Yard, Storage
Garage Dir Entry frm Garage, Electric Door Opener, RV Gate
Garage Spaces 2.0
Garage Description 2.0
Fence Block
Pool Variable Speed Pump, Diving Pool, Private
Landscape Description Irrigation Front
Utilities Available APS
Amenities Available Other, Management, Rental OK (See Rmks)
Waterfront No
Roof Type Concrete
Accessibility Accessible Door 32in+ Wide, Lever Handles, Bath Roll-In Shower, Accessible Hallway(s)
Parking Type Dir Entry frm Garage, Electric Door Opener, RV Gate
Private Pool Yes
Building
Lot Description Sprinklers In Front, Gravel/Stone Front, Synthetic Grass Back, Auto Timer H2O Front, Irrigation Front
Story 1
Builder Name Younger Brothers
Sewer Public Sewer
Water City Water
Structure Type Covered Patio(s),Patio,Private Street(s),Private Yard,Storage
Schools
Elementary Schools Cochise Elementary School
Middle Schools Cocopah Middle School
High Schools Chaparral High School
School District Scottsdale Unified District
Others
HOA Name Jason Manor
HOA Fee Include Maintenance Grounds,Street Maint
Senior Community No
Tax ID 175-47-086
Ownership Fee Simple
Acceptable Financing Cash, Conventional, 1031 Exchange, FHA, VA Loan
Horse Property N
Listing Terms Cash, Conventional, 1031 Exchange, FHA, VA Loan
Financing Cash
Special Listing Condition Owner/Agent
Read Less

Copyright 2024 Arizona Regional Multiple Listing Service, Inc. All rights reserved.
Bought with Urban Luxe Real Estate
GET MORE INFORMATION




