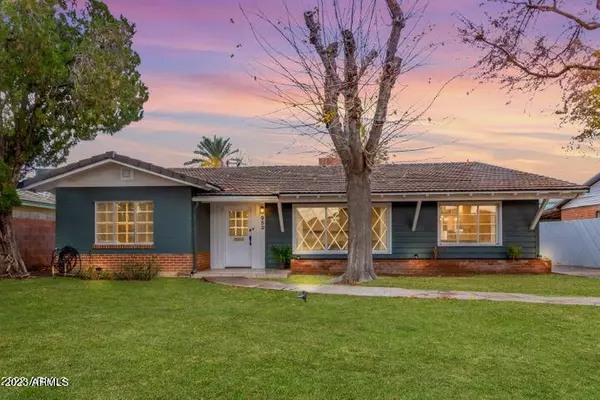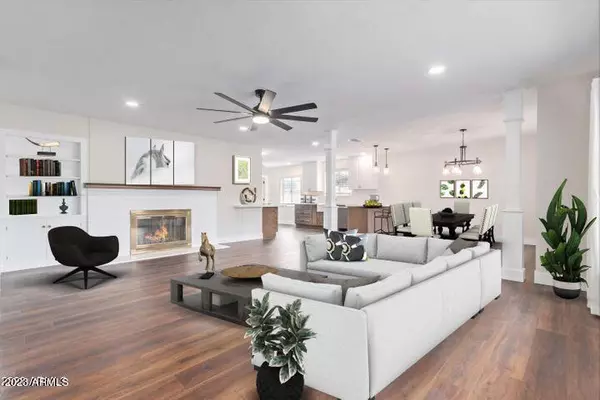For more information regarding the value of a property, please contact us for a free consultation.
953 W CAMPUS Drive Phoenix, AZ 85013
Want to know what your home might be worth? Contact us for a FREE valuation!

Our team is ready to help you sell your home for the highest possible price ASAP
Key Details
Sold Price $700,000
Property Type Single Family Home
Sub Type Single Family Residence
Listing Status Sold
Purchase Type For Sale
Square Footage 2,255 sqft
Price per Sqft $310
Subdivision Campus Manor
MLS Listing ID 6503953
Sold Date 05/23/23
Style Ranch
Bedrooms 4
HOA Y/N No
Year Built 1952
Annual Tax Amount $1,646
Tax Year 2022
Lot Size 10,842 Sqft
Acres 0.25
Property Sub-Type Single Family Residence
Source Arizona Regional Multiple Listing Service (ARMLS)
Property Description
Newly remodeled 1/1/23! Historic registered block home in the Campus Manor district of Midtown Phoenix, including HUGE 1,267sqft workshop with newer HVAC, 220V electrical, security lighting, ventilation and cabinetry. Easily convert into a guest house!! Water/sewer nearby and space for rear parking. Set on a quarter acre lot with north/south exposure, the home is appointed w/ new soft close Sollid cabinets, Calacatta glacier quartz countertops, luxury vinyl plank floors, walk-in shower, Delta champagne bronze fixtures, GE appliances, and more. Contemporary upgrades are complemented with tasteful historic preservation. Surrounded by growth, development & centrally located near hospitals, airports, dining & shopping. Woodworkers, car collectors, mother-in-law suite builders, welcome home!
Location
State AZ
County Maricopa
Community Campus Manor
Area Maricopa
Direction Head west on Thomas to 11th Avenue and go north (right) to Campus. Turn right and home is 2nd home on the right
Rooms
Other Rooms Separate Workshop
Den/Bedroom Plus 4
Separate Den/Office N
Interior
Interior Features High Speed Internet, Double Vanity, Eat-in Kitchen, Pantry, 3/4 Bath Master Bdrm
Heating Electric
Cooling Central Air, Ceiling Fan(s), Programmable Thmstat
Flooring Vinyl
Fireplaces Type 1 Fireplace, Living Room
Fireplace Yes
SPA None
Laundry Wshr/Dry HookUp Only
Exterior
Parking Features Garage Door Opener, Extended Length Garage, Attch'd Gar Cabinets, Separate Strge Area, Temp Controlled, Detached
Garage Spaces 8.0
Garage Description 8.0
Fence Block, Chain Link
Pool None
Utilities Available APS
Roof Type Tile
Total Parking Spaces 8
Private Pool No
Building
Lot Description Grass Front, Grass Back
Story 1
Builder Name Unknown
Sewer Public Sewer
Water City Water
Architectural Style Ranch
New Construction No
Schools
Elementary Schools Encanto School
Middle Schools Osborn Middle School
High Schools Central High School
School District Phoenix Union High School District
Others
HOA Fee Include No Fees
Senior Community No
Tax ID 110-29-025
Ownership Fee Simple
Acceptable Financing Cash, Conventional, VA Loan
Horse Property N
Disclosures Seller Discl Avail
Possession Close Of Escrow
Listing Terms Cash, Conventional, VA Loan
Financing Conventional
Special Listing Condition Owner/Agent
Read Less

Copyright 2025 Arizona Regional Multiple Listing Service, Inc. All rights reserved.
Bought with Keller Williams Integrity First
GET MORE INFORMATION




