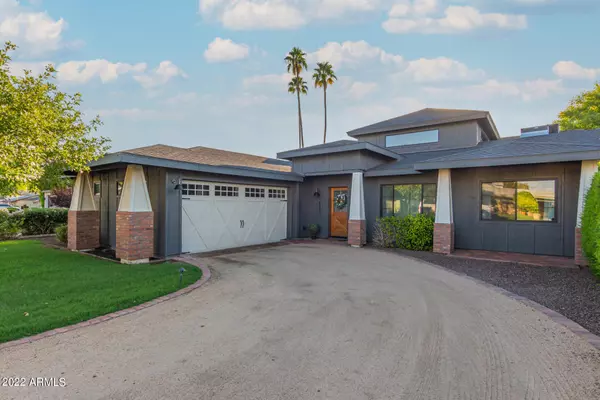For more information regarding the value of a property, please contact us for a free consultation.
4222 N 43RD Street Phoenix, AZ 85018
Want to know what your home might be worth? Contact us for a FREE valuation!

Our team is ready to help you sell your home for the highest possible price ASAP
Key Details
Sold Price $1,555,000
Property Type Single Family Home
Sub Type Single Family Residence
Listing Status Sold
Purchase Type For Sale
Square Footage 2,424 sqft
Price per Sqft $641
Subdivision Orange And Lemon Grove Tract Block 39
MLS Listing ID 6520425
Sold Date 04/05/23
Style Ranch
Bedrooms 4
HOA Y/N No
Year Built 2020
Annual Tax Amount $3,754
Tax Year 2022
Lot Size 7,958 Sqft
Acres 0.18
Property Sub-Type Single Family Residence
Source Arizona Regional Multiple Listing Service (ARMLS)
Property Description
Come see this one of a kind Arcadia Lite ranch completely done from top to bottom. With all custom designer finishes this 4 bed 4 bath home is perfect for any buyer. Walking distance to LGO, Postino, and other local attractions makes this Hopi School District location second to none. The home boasts wide planked real white oak floors through out with glass subway tile and marble to complement the mix of metal lights and fixtures. Top of the line Thermidor appliances showcase this chef's kitchen with dual sinks and bar/pantry area. Perfect for entertaining this house offers great indoor outdoor flow to a brick covered patio overlooking the brand new salt water pool and custom landscaping.
Location
State AZ
County Maricopa
Community Orange And Lemon Grove Tract Block 39
Direction From 44th St and Campbell go south to Glenrosa and turn West. Go south on 43rd street to the property.
Rooms
Other Rooms Great Room
Master Bedroom Split
Den/Bedroom Plus 4
Separate Den/Office N
Interior
Interior Features Double Vanity, Eat-in Kitchen, Breakfast Bar, Vaulted Ceiling(s), Wet Bar, Kitchen Island, Pantry, Separate Shwr & Tub
Heating Natural Gas
Cooling Ceiling Fan(s), Programmable Thmstat
Flooring Tile, Wood
Fireplaces Type None
Fireplace No
Window Features Dual Pane
SPA Private
Laundry None
Exterior
Garage Spaces 2.0
Garage Description 2.0
Fence Block
Pool Private
Landscape Description Irrigation Back, Irrigation Front
Roof Type Composition
Porch Covered Patio(s), Patio
Private Pool No
Building
Lot Description Cul-De-Sac, Grass Front, Grass Back, Auto Timer H2O Front, Auto Timer H2O Back, Irrigation Front, Irrigation Back
Story 1
Builder Name Unknown
Sewer Public Sewer
Water City Water
Architectural Style Ranch
New Construction No
Schools
Elementary Schools Hopi Elementary School
Middle Schools Ingleside Middle School
High Schools Arcadia High School
School District Scottsdale Unified District
Others
HOA Fee Include No Fees
Senior Community No
Tax ID 171-25-098
Ownership Fee Simple
Acceptable Financing Cash, Conventional
Horse Property N
Disclosures Agency Discl Req, Seller Discl Avail
Possession By Agreement
Listing Terms Cash, Conventional
Financing Conventional
Special Listing Condition N/A, Owner/Agent
Read Less

Copyright 2025 Arizona Regional Multiple Listing Service, Inc. All rights reserved.
Bought with Compass
GET MORE INFORMATION




