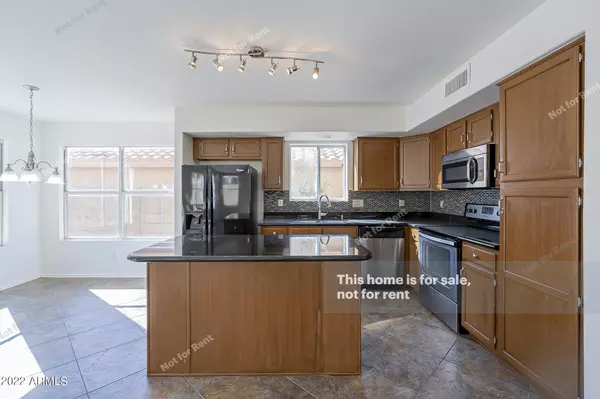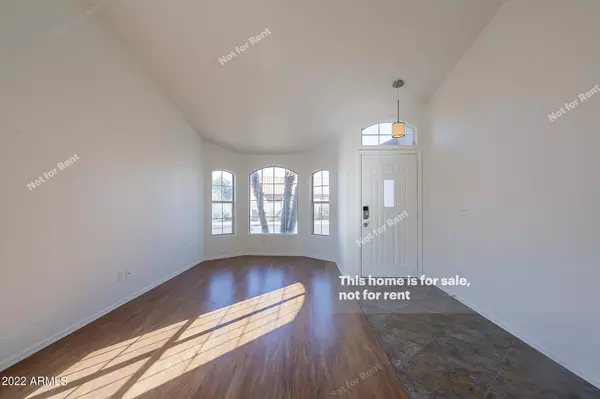For more information regarding the value of a property, please contact us for a free consultation.
4450 E SOUTH FORK Drive Phoenix, AZ 85044
Want to know what your home might be worth? Contact us for a FREE valuation!

Our team is ready to help you sell your home for the highest possible price ASAP
Key Details
Sold Price $480,000
Property Type Single Family Home
Sub Type Single Family Residence
Listing Status Sold
Purchase Type For Sale
Square Footage 2,046 sqft
Price per Sqft $234
Subdivision Graysill Lot 1-135 Tr A-G
MLS Listing ID 6417716
Sold Date 04/04/23
Style Santa Barbara/Tuscan
Bedrooms 4
HOA Y/N No
Year Built 1993
Annual Tax Amount $2,394
Tax Year 2021
Lot Size 4,872 Sqft
Acres 0.11
Property Sub-Type Single Family Residence
Source Arizona Regional Multiple Listing Service (ARMLS)
Property Description
Wow! This two story 4 bedroom 2.5 bathroom home with a spacious 2 car garage and excellent curb appeal is asking you to take a look inside! Walking into this precious home you will be greeted with a large family room and great room perfect for all your friends and family game nights, soaring vaulted ceilings, windows that boast tons of natural light, and plush carpet in all the right places. Your eat-in kitchen comes equipped w/ SS appliances, an island w/a breakfast bar perfect for displaying all your chef inspired skills, granite countertops, and an offset breakfast room that has a view of the homes backyard. Your primary bedroom is not one to disappoint with its large layout perfect for all your necessities, an ensuite bathroom with a separate tub and shower, dual sink vanity, and a large walk-in closet with built in shelving. Step outback to your large backyard where you can relax under your covered and paved patio after a long day or turn this blank canvas into your own outside oasis! What are you waiting for? Schedule your showing today!
Location
State AZ
County Maricopa
Community Graysill Lot 1-135 Tr A-G
Direction Starting on the I1- South take exit onto Chandler Blvd. Right on Chandler Blvd. Right on 46th St. Left on Verbena Dr. Right on 45th Pl, Left on South Fork Dr. House on the Right.
Rooms
Other Rooms Great Room, Family Room
Master Bedroom Upstairs
Den/Bedroom Plus 4
Separate Den/Office N
Interior
Interior Features High Speed Internet, Granite Counters, Double Vanity, Upstairs, Breakfast Bar, 9+ Flat Ceilings, Vaulted Ceiling(s), Kitchen Island, Pantry, Full Bth Master Bdrm, Separate Shwr & Tub
Heating Electric
Cooling Central Air, Ceiling Fan(s)
Flooring Carpet, Tile, Wood
Fireplaces Type None
Fireplace No
Window Features Dual Pane
Appliance Electric Cooktop
SPA None
Laundry Wshr/Dry HookUp Only
Exterior
Parking Features Direct Access
Garage Spaces 2.0
Garage Description 2.0
Fence Block
Pool No Pool
Community Features Biking/Walking Path
Roof Type Tile
Porch Covered Patio(s), Patio
Private Pool No
Building
Lot Description Dirt Back, Gravel/Stone Front, Gravel/Stone Back, Natural Desert Front
Story 2
Builder Name CONTINENTAL HOMES
Sewer Public Sewer
Water City Water
Architectural Style Santa Barbara/Tuscan
New Construction No
Schools
Elementary Schools Kyrene De La Esperanza School
Middle Schools Kyrene Centennial Middle School
High Schools Mountain Pointe High School
School District Tempe Union High School District
Others
HOA Fee Include No Fees
Senior Community No
Tax ID 307-04-524
Ownership Fee Simple
Acceptable Financing Cash, Conventional, VA Loan
Horse Property N
Disclosures Other (See Remarks)
Possession Close Of Escrow
Listing Terms Cash, Conventional, VA Loan
Financing Conventional
Read Less

Copyright 2025 Arizona Regional Multiple Listing Service, Inc. All rights reserved.
Bought with Keller Williams Realty East Valley



