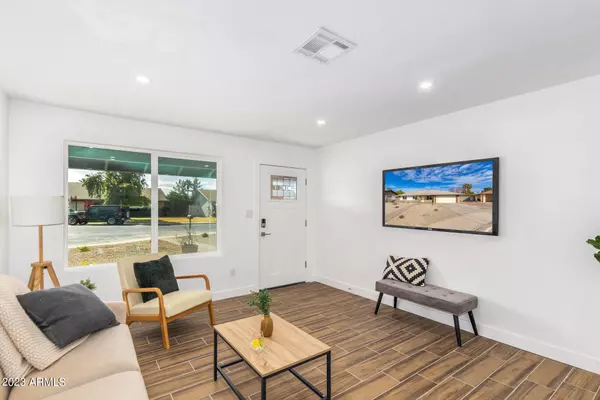For more information regarding the value of a property, please contact us for a free consultation.
1834 E HARMONY Circle Mesa, AZ 85204
Want to know what your home might be worth? Contact us for a FREE valuation!

Our team is ready to help you sell your home for the highest possible price ASAP
Key Details
Sold Price $494,000
Property Type Single Family Home
Sub Type Single Family - Detached
Listing Status Sold
Purchase Type For Sale
Square Footage 1,855 sqft
Price per Sqft $266
Subdivision Southern Manor Of Mesa
MLS Listing ID 6499634
Sold Date 03/30/23
Bedrooms 4
HOA Y/N No
Originating Board Arizona Regional Multiple Listing Service (ARMLS)
Year Built 1980
Annual Tax Amount $1,162
Tax Year 2022
Lot Size 7,762 Sqft
Acres 0.18
Property Description
Completely remodeled home In the highly desired community of Southern Manor. This home is just minutes from downtown Gilbert and Mesa. Ceramic tile floors throughout, new cabinets and quartz countertops, Open floor plan with spacious laundry room, large pantry and primary closet. Shelving in pantry and closets updated with generous storage. Showers with custom tile surrounds. All plumbing outlets water heater and all faucets replaced. New windows and doors. landscaping updated front and back with low maintenance drip irrigation plants and pavers. Astro turf off your large covered patio. Large storage room off patio or can double as a small workshop. This move in ready home is ready for new owners. Home is eligible for FHA financing. Owner open to seller concessions with right offer
Location
State AZ
County Maricopa
Community Southern Manor Of Mesa
Direction First Light North of Interstate 60 to Hampton, West on Hampton to stop stop sign. Turn right on Hampton to Oracle, left to Harmony Circle, turn left into culdesac 2nd house on left
Rooms
Other Rooms Great Room
Master Bedroom Not split
Den/Bedroom Plus 4
Separate Den/Office N
Interior
Interior Features Breakfast Bar, Kitchen Island, Double Vanity, Full Bth Master Bdrm, High Speed Internet
Heating Electric
Cooling Refrigeration, Ceiling Fan(s)
Flooring Tile
Fireplaces Number No Fireplace
Fireplaces Type None
Fireplace No
Window Features Vinyl Frame,ENERGY STAR Qualified Windows,Double Pane Windows,Low Emissivity Windows
SPA None
Laundry Engy Star (See Rmks), Wshr/Dry HookUp Only
Exterior
Exterior Feature Covered Patio(s), Private Yard, Storage
Parking Features Electric Door Opener, RV Gate
Garage Spaces 2.0
Garage Description 2.0
Fence Block
Pool None
Community Features Transportation Svcs, Near Bus Stop, Playground, Biking/Walking Path
Utilities Available SRP
Amenities Available Not Managed
Roof Type Composition
Private Pool No
Building
Lot Description Sprinklers In Rear, Sprinklers In Front, Desert Back, Desert Front, Cul-De-Sac, Synthetic Grass Back, Auto Timer H2O Front, Auto Timer H2O Back
Story 1
Builder Name Unknown
Sewer Public Sewer
Water City Water
Structure Type Covered Patio(s),Private Yard,Storage
New Construction No
Schools
Elementary Schools Franklin At Alma Elementary
Middle Schools Mesa Junior High School
High Schools Mesa High School
School District Mesa Unified District
Others
HOA Fee Include No Fees
Senior Community No
Tax ID 139-08-257
Ownership Fee Simple
Acceptable Financing Cash, Conventional, FHA, VA Loan
Horse Property N
Listing Terms Cash, Conventional, FHA, VA Loan
Financing Conventional
Special Listing Condition Owner/Agent
Read Less

Copyright 2024 Arizona Regional Multiple Listing Service, Inc. All rights reserved.
Bought with Keller Williams Integrity First



