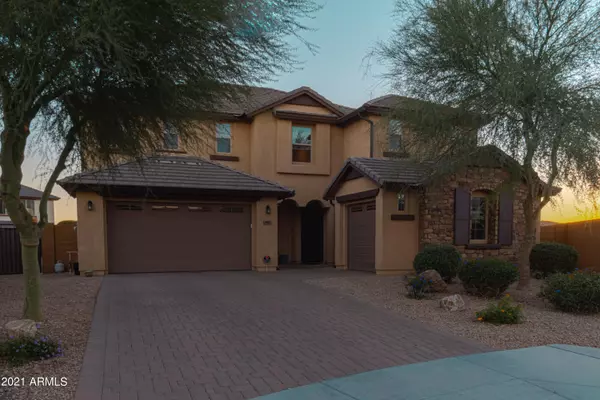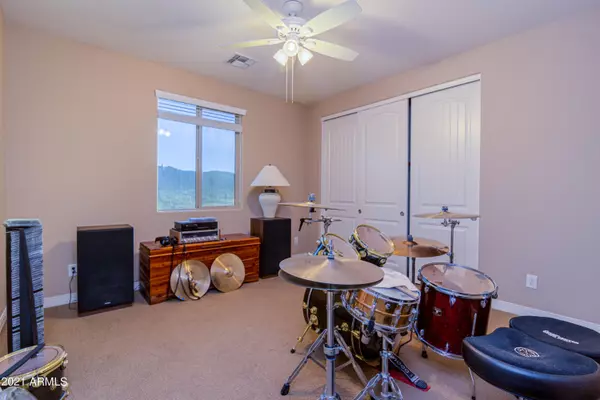For more information regarding the value of a property, please contact us for a free consultation.
8061 W MOLLY Drive Peoria, AZ 85383
Want to know what your home might be worth? Contact us for a FREE valuation!

Our team is ready to help you sell your home for the highest possible price ASAP
Key Details
Sold Price $817,000
Property Type Single Family Home
Sub Type Single Family - Detached
Listing Status Sold
Purchase Type For Sale
Square Footage 4,057 sqft
Price per Sqft $201
Subdivision Rock Springs
MLS Listing ID 6327827
Sold Date 01/21/22
Style Contemporary
Bedrooms 5
HOA Fees $79/mo
HOA Y/N Yes
Originating Board Arizona Regional Multiple Listing Service (ARMLS)
Year Built 2014
Annual Tax Amount $4,263
Tax Year 2021
Lot Size 0.287 Acres
Acres 0.29
Property Description
Mountain views, gated community, large 1/4 acre corner lot with no rear neighbors, sparkling pool, and a large RV gate. Need I say more? With over 4K SF of interior living space, this excellent family home embraces the benefits of an open concept floor plan while still retaining the coziness of a contemporary home. You have plenty of bonus rooms and living areas in which to host guests, create game rooms, or office dens for those who work from home. Built in 2014 means that all the major MP&Es (mechanical, plumbing, electric) are well within their working years and major big tickets like the roof and windows are still in great shape. House borders Rock Springs Wash. Unobstructed views of the Peoria Sunrise Mountain Preserve! This means that you have no neighbors behind you and unobstructed views of the Peoria Sunrise Mountain Preserve from your patio and pool. What are you waiting for? Come schedule a private tour today.
Location
State AZ
County Maricopa
Community Rock Springs
Direction Head west on W Jomax Rd toward N 74th Dr, Turn right onto N 80th Ave, Turn left onto W Molly Dr. Property will be on the left.
Rooms
Other Rooms Loft, Family Room
Master Bedroom Split
Den/Bedroom Plus 7
Separate Den/Office Y
Interior
Interior Features Upstairs, Eat-in Kitchen, Breakfast Bar, 9+ Flat Ceilings, Drink Wtr Filter Sys, Furnished(See Rmrks), Soft Water Loop, Kitchen Island, Pantry, Double Vanity, Full Bth Master Bdrm, Separate Shwr & Tub, High Speed Internet, Granite Counters
Heating Electric
Cooling Refrigeration, Ceiling Fan(s)
Flooring Carpet, Tile
Fireplaces Number No Fireplace
Fireplaces Type None
Fireplace No
Window Features Double Pane Windows,Low Emissivity Windows
SPA None
Laundry Wshr/Dry HookUp Only
Exterior
Exterior Feature Covered Patio(s), Playground, Patio
Parking Features Electric Door Opener, RV Gate
Garage Spaces 3.0
Garage Description 3.0
Fence Block
Pool Private
Community Features Gated Community, Playground, Biking/Walking Path
Utilities Available APS
Amenities Available Management
View City Lights, Mountain(s)
Roof Type Tile
Private Pool Yes
Building
Lot Description Sprinklers In Rear, Sprinklers In Front, Corner Lot, Gravel/Stone Front, Gravel/Stone Back, Synthetic Grass Frnt, Auto Timer H2O Front, Auto Timer H2O Back
Story 2
Builder Name K HOVNANIAN
Sewer Public Sewer
Water City Water
Architectural Style Contemporary
Structure Type Covered Patio(s),Playground,Patio
New Construction No
Schools
Elementary Schools Terramar Elementary
Middle Schools Terramar Elementary
High Schools Sandra Day O'Connor High School
School District Deer Valley Unified District
Others
HOA Name Rock Springs
HOA Fee Include Maintenance Grounds
Senior Community No
Tax ID 201-20-405
Ownership Fee Simple
Acceptable Financing Cash, Conventional
Horse Property N
Listing Terms Cash, Conventional
Financing Conventional
Read Less

Copyright 2024 Arizona Regional Multiple Listing Service, Inc. All rights reserved.
Bought with My Home Group Real Estate



