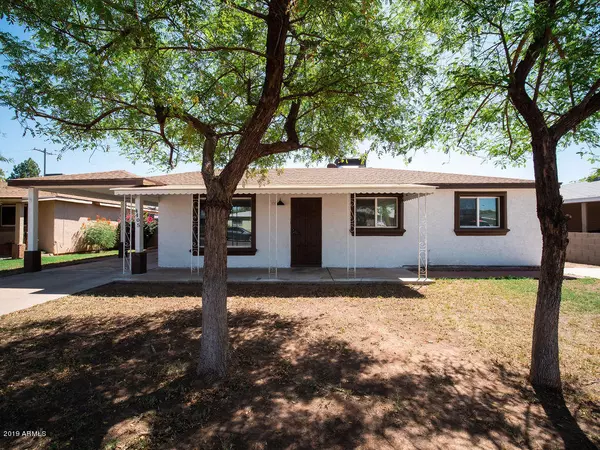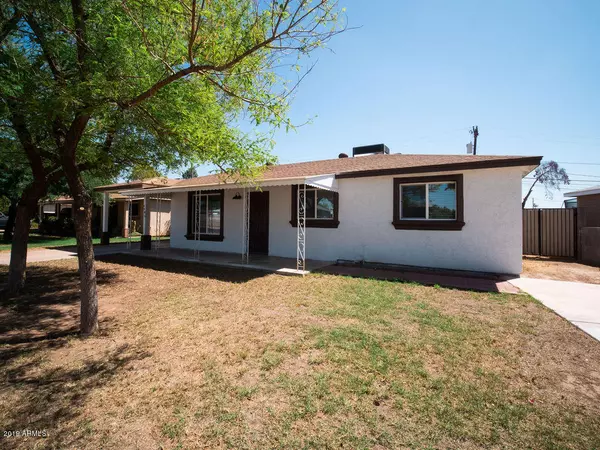For more information regarding the value of a property, please contact us for a free consultation.
4405 N 50TH Drive Phoenix, AZ 85031
Want to know what your home might be worth? Contact us for a FREE valuation!

Our team is ready to help you sell your home for the highest possible price ASAP
Key Details
Sold Price $200,000
Property Type Single Family Home
Sub Type Single Family - Detached
Listing Status Sold
Purchase Type For Sale
Square Footage 1,117 sqft
Price per Sqft $179
Subdivision Maryvale Terrace
MLS Listing ID 5983000
Sold Date 12/06/19
Style Ranch
Bedrooms 3
HOA Y/N No
Originating Board Arizona Regional Multiple Listing Service (ARMLS)
Year Built 1952
Annual Tax Amount $578
Tax Year 2019
Lot Size 5,440 Sqft
Acres 0.12
Property Description
Have you been searching for the perfect family home in a quiet neighborhood? Here it is! Come see this beautifully remodeled home featuring an open floor-plan, with gorgeous floors, new dual pane windows, all new fixtures, TWO driveways and charming curb appeal. The kitchen features classic wood cabinets, SS appliances, and plenty of countertop space for entertaining. The backyard is a wide open space ready for your imagination! Updated houses in this price range
and zip code move quickly so don't miss your chance to call this one Home!
Location
State AZ
County Maricopa
Community Maryvale Terrace
Rooms
Den/Bedroom Plus 3
Separate Den/Office N
Interior
Interior Features Eat-in Kitchen, Pantry, 3/4 Bath Master Bdrm
Heating Natural Gas
Cooling Refrigeration
Fireplaces Number No Fireplace
Fireplaces Type None
Fireplace No
SPA None
Laundry Dryer Included, Washer Included
Exterior
Carport Spaces 1
Fence Block
Pool None
Utilities Available SRP, SW Gas
Amenities Available Not Managed
Roof Type Composition
Building
Lot Description Grass Front
Story 1
Builder Name John F. Long
Sewer Public Sewer
Water City Water
Architectural Style Ranch
New Construction No
Schools
Elementary Schools Alhambra Traditional School
Middle Schools Alhambra High School
High Schools Alhambra High School
School District Phoenix Union High School District
Others
HOA Fee Include No Fees
Senior Community No
Tax ID 145-21-123
Ownership Fee Simple
Acceptable Financing Cash, Conventional, FHA, VA Loan
Horse Property N
Listing Terms Cash, Conventional, FHA, VA Loan
Financing FHA
Special Listing Condition N/A, Owner/Agent
Read Less

Copyright 2024 Arizona Regional Multiple Listing Service, Inc. All rights reserved.
Bought with Venture REI, LLC
GET MORE INFORMATION




