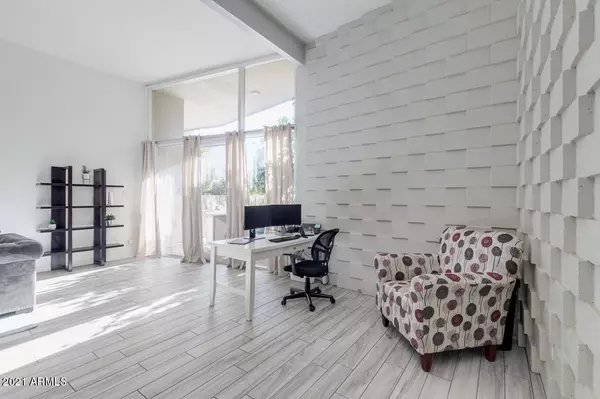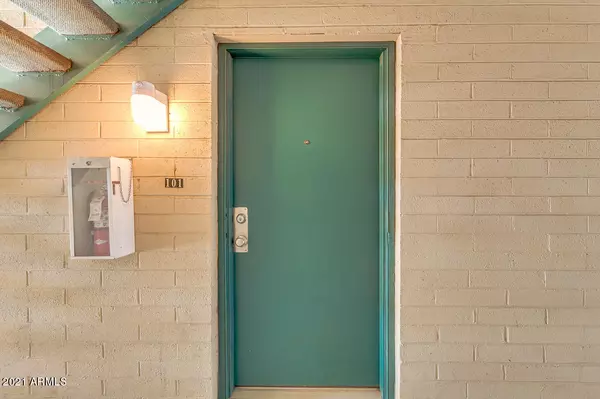For more information regarding the value of a property, please contact us for a free consultation.
334 W MEDLOCK Drive #C101 Phoenix, AZ 85013
Want to know what your home might be worth? Contact us for a FREE valuation!

Our team is ready to help you sell your home for the highest possible price ASAP
Key Details
Sold Price $360,000
Property Type Townhouse
Sub Type Townhouse
Listing Status Sold
Purchase Type For Sale
Square Footage 1,677 sqft
Price per Sqft $214
Subdivision Brentwood Park
MLS Listing ID 6180333
Sold Date 02/11/21
Bedrooms 3
HOA Fees $572/mo
HOA Y/N Yes
Originating Board Arizona Regional Multiple Listing Service (ARMLS)
Year Built 1963
Annual Tax Amount $871
Tax Year 2020
Lot Size 1,229 Sqft
Acres 0.03
Property Description
Welcome Home to Brentwood Park a mid-century modern design gated condo nestled in the Central/Camelback corridor, Historic Medlock Place District. This 1677, 3 bed, 2 bath remodeled home is classic & appealing with soaring ceilings & a picturesque floor to ceiling window overlooking lush landscaping & a resort style swimming pool. Remodeled with plank tile flooring, granite counters, SS appliances, sub tile backsplash, updated baths & new HVAC this 2 level unit has the master & ensuite bath down with 2 additional roomy bedrooms & guest bath upstairs. The monthly HOA is all inclusive including electric, high speed internet, cable, water & landscaping. This hidden gem is within walking distance of the light rail, St Francis, Postino, JoyRide, great restaurants, shopping & rich nightlife. shopping & rich nightlif
Location
State AZ
County Maricopa
Community Brentwood Park
Direction North on 3rd Ave, left on Medlock, end of cul-de-sac on right
Rooms
Other Rooms Great Room
Master Bedroom Split
Den/Bedroom Plus 3
Separate Den/Office N
Interior
Interior Features Master Downstairs, Eat-in Kitchen, Breakfast Bar, Soft Water Loop, Vaulted Ceiling(s), Pantry, Double Vanity, Full Bth Master Bdrm, High Speed Internet, Granite Counters
Heating Electric
Cooling Refrigeration, Programmable Thmstat, Ceiling Fan(s)
Flooring Tile, Concrete
Fireplaces Number No Fireplace
Fireplaces Type None
Fireplace No
SPA None
Exterior
Exterior Feature Patio
Parking Features Assigned, Community Structure
Carport Spaces 2
Fence Partial, Wrought Iron
Pool None
Community Features Gated Community, Community Spa, Community Pool, Near Light Rail Stop, Near Bus Stop, Historic District
Utilities Available Oth Elec (See Rmrks)
Amenities Available Management, Rental OK (See Rmks)
Roof Type Built-Up
Private Pool No
Building
Lot Description Sprinklers In Front, Synthetic Grass Frnt, Auto Timer H2O Front
Story 2
Unit Features Ground Level
Builder Name Unknown
Sewer Sewer in & Cnctd, Public Sewer
Water City Water
Structure Type Patio
New Construction No
Schools
Elementary Schools Madison Richard Simis School
Middle Schools Madison Meadows School
High Schools Central High School
School District Phoenix Union High School District
Others
HOA Name Brentwood Park
HOA Fee Include Roof Repair,Insurance,Sewer,Pest Control,Electricity,Cable TV,Maintenance Grounds,Street Maint,Front Yard Maint,Air Cond/Heating,Trash,Water,Roof Replacement,Maintenance Exterior
Senior Community No
Tax ID 162-26-064
Ownership Fee Simple
Acceptable Financing Cash, Conventional, 1031 Exchange, VA Loan
Horse Property N
Listing Terms Cash, Conventional, 1031 Exchange, VA Loan
Financing Cash
Read Less

Copyright 2024 Arizona Regional Multiple Listing Service, Inc. All rights reserved.
Bought with Connect Realty.com Inc.



