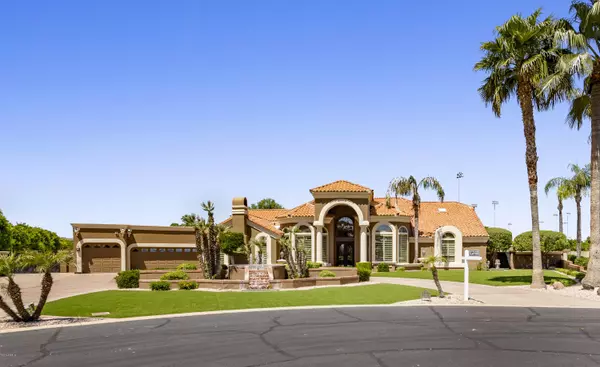For more information regarding the value of a property, please contact us for a free consultation.
4222 E MCLELLAN Circle #13 Mesa, AZ 85205
Want to know what your home might be worth? Contact us for a FREE valuation!

Our team is ready to help you sell your home for the highest possible price ASAP
Key Details
Sold Price $955,000
Property Type Single Family Home
Sub Type Single Family - Detached
Listing Status Sold
Purchase Type For Sale
Square Footage 4,200 sqft
Price per Sqft $227
Subdivision Park Avenue Lot 1-19 A B Pvt Dr
MLS Listing ID 6072353
Sold Date 10/23/20
Style Santa Barbara/Tuscan
Bedrooms 5
HOA Fees $166/ann
HOA Y/N Yes
Originating Board Arizona Regional Multiple Listing Service (ARMLS)
Year Built 1989
Annual Tax Amount $6,564
Tax Year 2019
Lot Size 1.091 Acres
Acres 1.09
Property Description
Spectacular 5 Bedroom Custom Executive Residence on 1.09 Acre Cul-De-Sac Homesite in the Coveted ''Park Avenue'' Neighborhood. This Home has An Incredible Outdoor Patio Living Space, Resort Style Pool & Private Navel Orange Orchard w/Irrigation. Located in the Heart of NE Mesa by Gene Autry Park. This Gorgeous Property is a Car Enthusiast Dream Featuring Temperature Controlled 2500 SF Detached Commercial Garage w/Mechanics Workshop, RV Garage & Storage/Office Space. Combined with Main Garage you can store 8+ Cars!! You'll be Welcomed by the Amazing Front Water Fountain Feature, Circular Drive & Double Iron Entry Door. The Soaring 16 Foot Vaulted Ceilings & All New Anderson Windows & Doors Throughout Make this Home Bright & Open. The Renovated Kitchen Features Solid Wood Cabinetry with Granite Counters, Island w/Prep Sink, Custom Panel GE Monogram Refrigerator & Dishwasher, Electric Cooktop, Wall Ovens, Pull Out Shelving & Breakfast Bar!! Breakfast Room has view of Pool & walks out to the Rear Patio Space for Expanded Entertaining or your Morning Coffee. Giant Adjoining Family Room has Incredible Wood Panel Ceiling w/Beams, Stunning Fireplace and Large Wall of Glass that adorn this Living Space. Formal Dining Room, Living Room, Executive Guest Suite w/Office Space as well as Inside Laundry w/Wall to Wall Storage. The Grand Master has beautiful sitting area and Ensuite Bath is complete with New Glass Walk-In Shower w/Decorator Surrounds, Sunken Jetted Garden Tub, Dual Vanities & Walk-in Closet. 4 Secondary Bedrooms & 3 More Full Baths in Main House. The Yard is Simply Paradise with Breathtaking Mountain Views and Fully Renovated Salt Water Diving Pool that includes a Wading Pool, Rock Waterfall Feature & Pebbletec Finish. The Travertine Patio is expansive with Multiple Covered Patio Spaces, 2 New Pergola w/All New Chandelier Fixtures & Outdoor Fans as well as Custom 12 & 8 foot Designer Awnings. The Irrigated Acre provided for Green year-round and creates an Amazing Park-like feel as you walk the Estates lighted pathways. You'll love the Added Hobby/Pool House & Dedicated Yard Storage Building. The Largest & Best Lot in the Neighborhood!! This Home Truly has it All!! Community Tennis Courts, Tot Lot & Park. Conveniently Located off 202 Loop, Close to Shopping/Dining at Mesa Riverview, 20 mins to Sky Harbor & 25 Mins to Downtown Phoenix.
Location
State AZ
County Maricopa
Community Park Avenue Lot 1-19 A B Pvt Dr
Direction On Val Vista, North of Brown Rd to McLellan. East on McLellan to 4222 ''Park Avenue'' gate. Proceed left at Park, home on left @ Cul-de-sac.
Rooms
Other Rooms Library-Blt-in Bkcse, Guest Qtrs-Sep Entrn, Separate Workshop, Family Room, Arizona RoomLanai
Master Bedroom Split
Den/Bedroom Plus 7
Ensuite Laundry Wshr/Dry HookUp Only
Interior
Interior Features Physcl Chlgd (SRmks), Walk-In Closet(s), Breakfast Bar, 9+ Flat Ceilings, Drink Wtr Filter Sys, Intercom, Vaulted Ceiling(s), Wet Bar, Kitchen Island, Pantry, 2 Master Baths, Double Vanity, Full Bth Master Bdrm, Separate Shwr & Tub, Tub with Jets, High Speed Internet, Granite Counters
Laundry Location Wshr/Dry HookUp Only
Heating Natural Gas
Cooling Refrigeration, Ceiling Fan(s)
Flooring Carpet, Tile
Fireplaces Type Family Room
Fireplace Yes
Window Features Skylight(s), ENERGY STAR Qualified Windows, Double Pane Windows, Low Emissivity Windows
SPA None
Laundry Wshr/Dry HookUp Only
Exterior
Exterior Feature Circular Drive, Covered Patio(s), Gazebo/Ramada, Other, Patio, Private Street(s), Private Yard, Storage
Garage Attch'd Gar Cabinets, Dir Entry frm Garage, Electric Door Opener, Extnded Lngth Garage, Separate Strge Area, Temp Controlled, Detached, RV Access/Parking, Gated, RV Garage
Garage Spaces 8.0
Garage Description 8.0
Fence Block
Pool Diving Pool, Private
Landscape Description Irrigation Back
Community Features Tennis Court(s), Playground
Utilities Available SRP, City Gas
Amenities Available Management
Waterfront No
View Mountain(s)
Roof Type Tile
Accessibility Zero-Grade Entry, Bath Grab Bars
Parking Type Attch'd Gar Cabinets, Dir Entry frm Garage, Electric Door Opener, Extnded Lngth Garage, Separate Strge Area, Temp Controlled, Detached, RV Access/Parking, Gated, RV Garage
Building
Lot Description Sprinklers In Front, Cul-De-Sac, Grass Back, Synthetic Grass Frnt, Auto Timer H2O Front, Irrigation Back
Story 1
Builder Name Custom
Sewer Public Sewer
Water City Water
Architectural Style Santa Barbara/Tuscan
Structure Type Circular Drive, Covered Patio(s), Gazebo/Ramada, Other, Patio, Private Street(s), Private Yard, Storage
Schools
Elementary Schools Bush Elementary
Middle Schools Stapley Junior High School
High Schools Mountain View High School
School District Mesa Unified District
Others
HOA Name Park Ave HOA
HOA Fee Include Common Area Maint, Street Maint
Senior Community No
Tax ID 141-29-024
Ownership Fee Simple
Acceptable Financing Cash, Conventional, VA Loan
Horse Property N
Listing Terms Cash, Conventional, VA Loan
Financing Cash
Read Less

Copyright 2024 Arizona Regional Multiple Listing Service, Inc. All rights reserved.
Bought with Gentry Real Estate
GET MORE INFORMATION




