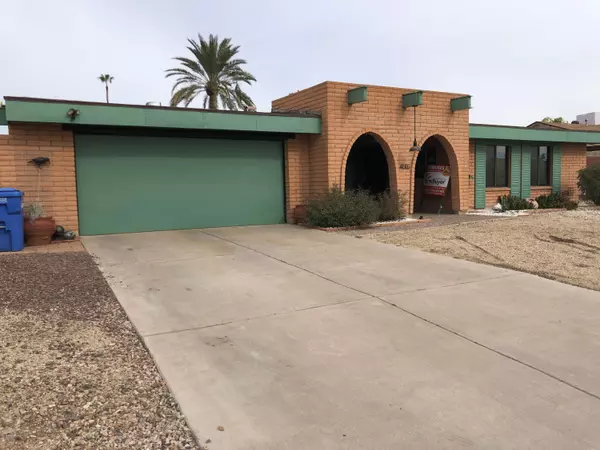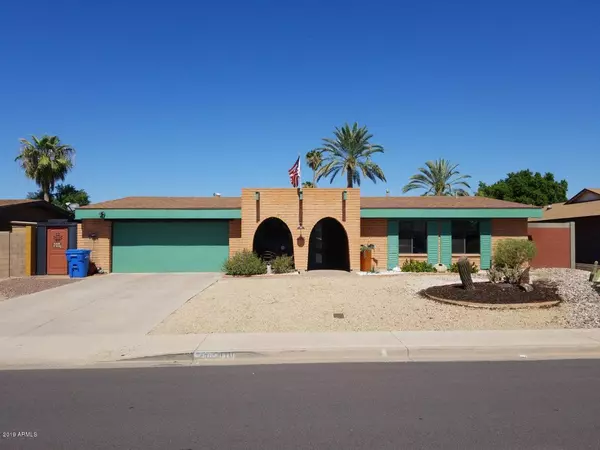For more information regarding the value of a property, please contact us for a free consultation.
4010 W CAROL Avenue Phoenix, AZ 85051
Want to know what your home might be worth? Contact us for a FREE valuation!

Our team is ready to help you sell your home for the highest possible price ASAP
Key Details
Sold Price $275,000
Property Type Single Family Home
Sub Type Single Family - Detached
Listing Status Sold
Purchase Type For Sale
Square Footage 1,808 sqft
Price per Sqft $152
Subdivision Newcastle Village 4
MLS Listing ID 6012198
Sold Date 01/09/20
Style Territorial/Santa Fe
Bedrooms 3
HOA Y/N No
Originating Board Arizona Regional Multiple Listing Service (ARMLS)
Year Built 1971
Annual Tax Amount $1,210
Tax Year 2019
Lot Size 8,342 Sqft
Acres 0.19
Property Description
SELLER FINANCING AVAILABLE! This 3 bedroom 2 bath home complete with 2 car garage and DIVING POOL specially designed throughout with a rustic southwestern flare. Great home on a north south lot roof installed 11-1-17 . The custom master bath with walk in shower custom cabinetry and super cool sinks hanging pendant lights, saltillo tile and so much more will impress the picky. This home boasts a full living room and family room with a wood burning fireplace. Inside laundry ,breakfast bar,custom paint throughout. Come take a look today and make it yours. Seller will finance with 10% down, 30 year fixed, 6.5% interest.
Location
State AZ
County Maricopa
Community Newcastle Village 4
Direction From Dunlap Ave, head north on 39th avenue. Turn left on Carol Ave. House is on the right
Rooms
Master Bedroom Not split
Den/Bedroom Plus 3
Separate Den/Office N
Interior
Interior Features Eat-in Kitchen, 3/4 Bath Master Bdrm
Heating Natural Gas
Cooling Refrigeration
Flooring Laminate, Stone
Fireplaces Type Family Room
Fireplace Yes
SPA None
Laundry Wshr/Dry HookUp Only
Exterior
Garage Spaces 2.0
Garage Description 2.0
Fence Block
Pool Private
Utilities Available SRP, SW Gas
Amenities Available None
Roof Type Composition
Private Pool Yes
Building
Lot Description Gravel/Stone Front, Grass Back
Story 1
Builder Name Unknown
Sewer Public Sewer
Water City Water
Architectural Style Territorial/Santa Fe
New Construction No
Schools
Elementary Schools Cactus Wren Elementary School
Middle Schools Cholla Middle School
High Schools Cortez High School
School District Glendale Union High School District
Others
HOA Fee Include No Fees
Senior Community No
Tax ID 149-38-361
Ownership Fee Simple
Acceptable Financing Cash, Conventional, FHA, Owner May Carry
Horse Property N
Listing Terms Cash, Conventional, FHA, Owner May Carry
Financing Carryback
Special Listing Condition N/A, Owner/Agent
Read Less

Copyright 2024 Arizona Regional Multiple Listing Service, Inc. All rights reserved.
Bought with Keller Williams Arizona Realty
GET MORE INFORMATION




