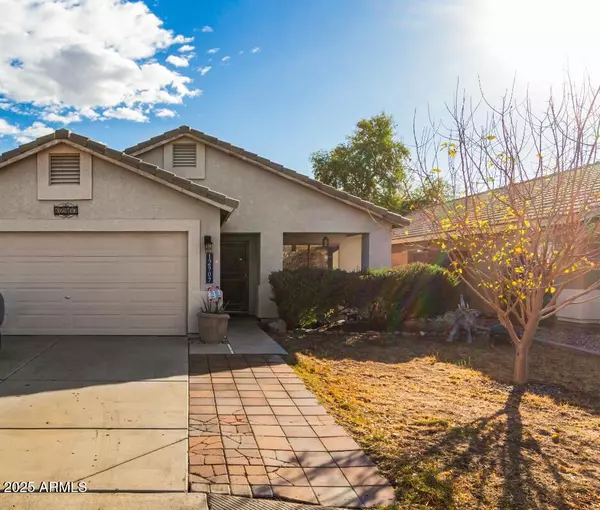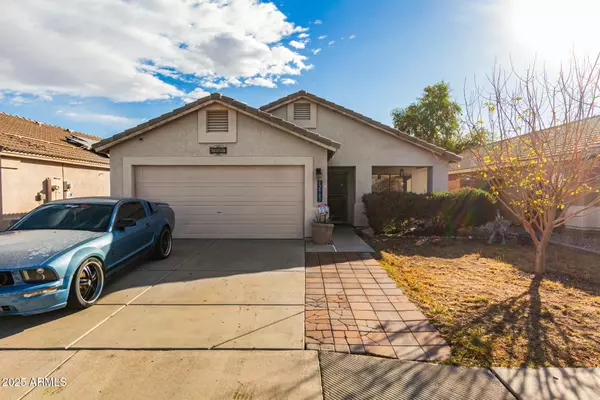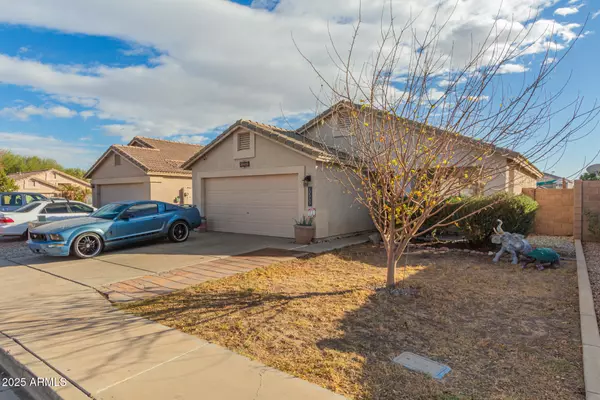12907 W SHARON Drive El Mirage, AZ 85335
UPDATED:
01/10/2025 09:28 PM
Key Details
Property Type Single Family Home
Sub Type Single Family - Detached
Listing Status Active
Purchase Type For Sale
Square Footage 1,348 sqft
Price per Sqft $272
Subdivision Dave Brown At Dysart And Thunderbird Unit 2
MLS Listing ID 6802923
Style Ranch
Bedrooms 3
HOA Fees $60/qua
HOA Y/N Yes
Originating Board Arizona Regional Multiple Listing Service (ARMLS)
Year Built 2002
Annual Tax Amount $870
Tax Year 2024
Lot Size 5,111 Sqft
Acres 0.12
Property Description
Location
State AZ
County Maricopa
Community Dave Brown At Dysart And Thunderbird Unit 2
Direction Head east on W Thunderbird Rd, Turn right onto N 129th Ave, Turn right onto W Willow Ave, Turn right onto N 129th Dr, Turn left onto W Sharon Dr. Property will be on the left.
Rooms
Other Rooms Great Room
Master Bedroom Not split
Den/Bedroom Plus 3
Separate Den/Office N
Interior
Interior Features Eat-in Kitchen, 9+ Flat Ceilings, No Interior Steps, Vaulted Ceiling(s), Kitchen Island, Pantry, 3/4 Bath Master Bdrm, High Speed Internet, Granite Counters
Heating Electric
Cooling Ceiling Fan(s), Refrigeration
Flooring Laminate, Tile
Fireplaces Number No Fireplace
Fireplaces Type Fire Pit, None
Fireplace No
Window Features Sunscreen(s),Dual Pane
SPA None
Exterior
Exterior Feature Patio
Parking Features Dir Entry frm Garage, Electric Door Opener
Garage Spaces 2.0
Garage Description 2.0
Fence Block
Pool None
Landscape Description Irrigation Back, Irrigation Front
Community Features Near Bus Stop, Playground, Biking/Walking Path
Amenities Available Management, Rental OK (See Rmks)
Roof Type Tile
Private Pool No
Building
Lot Description Gravel/Stone Front, Gravel/Stone Back, Grass Front, Grass Back, Auto Timer H2O Front, Auto Timer H2O Back, Irrigation Front, Irrigation Back
Story 1
Builder Name Dave Brown
Sewer Public Sewer
Water City Water
Architectural Style Ranch
Structure Type Patio
New Construction No
Schools
Elementary Schools El Mirage Elementary School
Middle Schools El Mirage Elementary School
High Schools Dysart High School
School District Dysart Unified District
Others
HOA Name Dave Brown at Dysart
HOA Fee Include Maintenance Grounds,Trash
Senior Community No
Tax ID 501-37-701
Ownership Fee Simple
Acceptable Financing Conventional, FHA, VA Loan
Horse Property N
Listing Terms Conventional, FHA, VA Loan

Copyright 2025 Arizona Regional Multiple Listing Service, Inc. All rights reserved.



