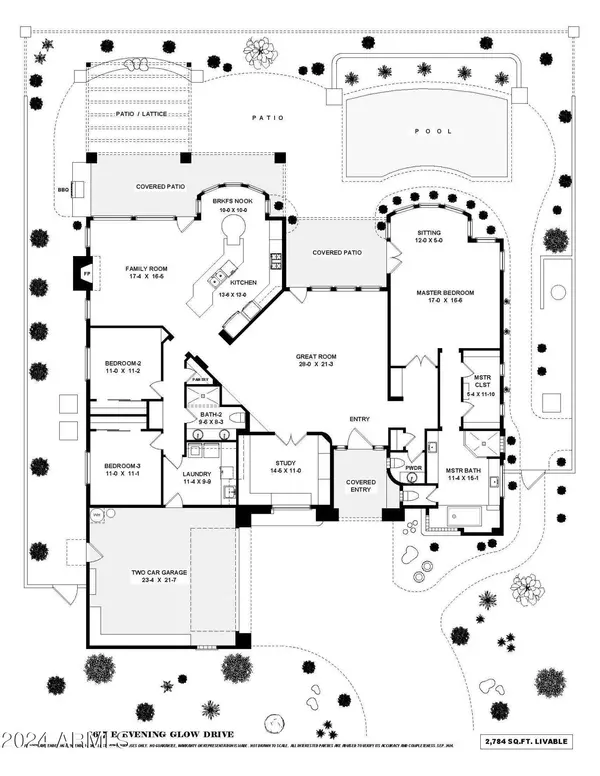6617 E EVENING GLOW Drive Scottsdale, AZ 85266
UPDATED:
12/13/2024 12:54 AM
Key Details
Property Type Single Family Home
Sub Type Single Family - Detached
Listing Status Active
Purchase Type For Sale
Square Footage 2,784 sqft
Price per Sqft $565
Subdivision Terravita
MLS Listing ID 6793914
Style Ranch
Bedrooms 3
HOA Fees $452/mo
HOA Y/N Yes
Originating Board Arizona Regional Multiple Listing Service (ARMLS)
Year Built 1995
Annual Tax Amount $3,201
Tax Year 2023
Lot Size 9,609 Sqft
Acres 0.22
Property Description
Impeccably maintained great room with triple-coffered 13 foot ceiling and multiple rows of windows to bring in beautiful Arizona sun and sunsets. Three bedrooms, 2.5 baths, and spectacular backyard with pool. Mature landscaping. Split primary and guest areas. Entrance features Chihuly chandelier. Travertine flooring throughout. Open floorplan with lots of windows and French door to outside. Clerestory windows in the great room plus transom windows and ceilings throughout great room, entry, office and primary bedroom. Plenty of custom built-in cabinetry throughout. Great room, dining room, kitchen and nook area also surrounded with windows and French door to patio.
The kitchen is a chef's dream! Great island design with extended seating area and quartz countertop. Built-in Subzero refrigerator/freezer, nearly new stainless appliances, including gas cook top with SS vent, double ovens with French doors, microwave, exotic wood cabinetry with some glassed front upper cabinets with designer backsplash. Dining room is adjacent to kitchen. Stacked stone and tile-framed fireplace featuring fire glass. Sparkling contemporary LED chandelier over table.
Primary bedroom is large with windows overlooking pool and French doors leading to pool and patios. Separate alcove seating area currently furnished with grand piano. Hallway with large linen cabinet. Primary bath has separate vanity areas, top of the line Jacuzzi tub, walk-in oversize shower with rain glass surround. Second and third bedrooms are spacious with room for king beds and nightstands, Casablanca fans and glass-fronted linear closet. Bathroom has exotic cabinetry and stone with deluxe multi-head shower. Powder room has unusual glass bowl sink with designer faucet and European toilet. Large laundry room is equipped with SolaTube to bring in daylight. Lots of cabinets, sink and wine cooler.
The backyard! A continuation of immaculate attention to detail. Covered and paved patio area features extended pergola. Stacked stone seating wall with stone fire pit. Pool with wall of water features. Multiple seating and dining areas plus Casablanca fan. Dedicated grill area with lighting. Paved walkway on side of home and lush landscaping everywhere. This home is truly a gem with a great back yard. Go see it. Make it your own!
Location
State AZ
County Maricopa
Community Terravita
Direction Through The Main Gate follow down Terravita Way to Crested Saguaro Lane 4th left turn., Turn left and then right onto East Evening Glow Drive Follow to the 4th home on the left. Easy
Rooms
Other Rooms Family Room
Den/Bedroom Plus 4
Separate Den/Office Y
Interior
Interior Features Eat-in Kitchen, Breakfast Bar, 9+ Flat Ceilings, Fire Sprinklers, No Interior Steps, Kitchen Island, Pantry, Double Vanity, Full Bth Master Bdrm, Separate Shwr & Tub, Tub with Jets, High Speed Internet, Granite Counters
Heating Natural Gas
Cooling Refrigeration, Programmable Thmstat, Ceiling Fan(s)
Flooring Stone
Fireplaces Number 1 Fireplace
Fireplaces Type 1 Fireplace, Fire Pit, Family Room, Gas
Fireplace Yes
Window Features Sunscreen(s),Dual Pane
SPA None
Laundry WshrDry HookUp Only
Exterior
Exterior Feature Covered Patio(s), Patio, Built-in Barbecue
Parking Features Attch'd Gar Cabinets, Dir Entry frm Garage, Electric Door Opener
Garage Spaces 2.0
Garage Description 2.0
Fence Block, Wrought Iron
Pool Play Pool, Variable Speed Pump, Heated, Private
Community Features Gated Community, Pickleball Court(s), Community Spa Htd, Community Pool Htd, Guarded Entry, Golf, Concierge, Tennis Court(s), Biking/Walking Path, Clubhouse, Fitness Center
Amenities Available Management, Rental OK (See Rmks)
View Mountain(s)
Roof Type Built-Up,Concrete
Private Pool Yes
Building
Lot Description Sprinklers In Rear, Sprinklers In Front, Desert Back, Desert Front, Auto Timer H2O Front, Auto Timer H2O Back
Story 1
Builder Name Del Webb
Sewer Sewer in & Cnctd, Public Sewer
Water City Water
Architectural Style Ranch
Structure Type Covered Patio(s),Patio,Built-in Barbecue
New Construction No
Schools
Elementary Schools Black Mountain Elementary School
Middle Schools Cactus Shadows High School
High Schools Cactus Shadows High School
School District Cave Creek Unified District
Others
HOA Name TCC
HOA Fee Include Maintenance Grounds,Street Maint
Senior Community No
Tax ID 216-49-459
Ownership Fee Simple
Acceptable Financing Conventional, VA Loan
Horse Property N
Listing Terms Conventional, VA Loan

Copyright 2024 Arizona Regional Multiple Listing Service, Inc. All rights reserved.



