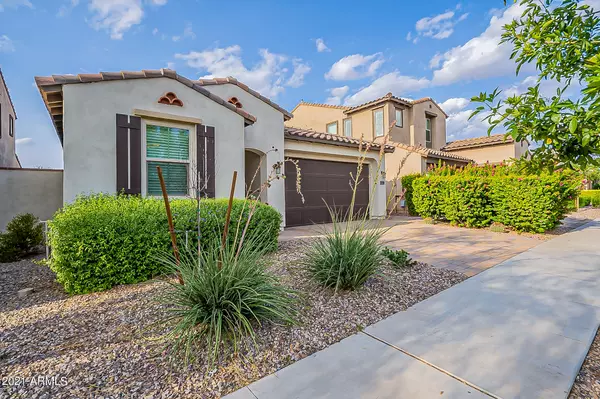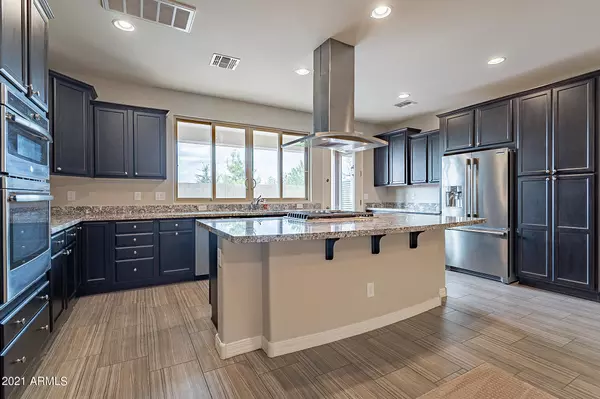10036 E TAMERY Avenue Mesa, AZ 85212
UPDATED:
10/15/2024 09:58 PM
Key Details
Property Type Single Family Home
Sub Type Single Family - Detached
Listing Status Pending
Purchase Type For Rent
Square Footage 1,845 sqft
Subdivision Eastmark Development Unit 7 North Parcels 7-13 Thr
MLS Listing ID 6768247
Style Ranch
Bedrooms 3
HOA Y/N Yes
Originating Board Arizona Regional Multiple Listing Service (ARMLS)
Year Built 2016
Lot Size 5,400 Sqft
Acres 0.12
Property Description
Location
State AZ
County Maricopa
Community Eastmark Development Unit 7 North Parcels 7-13 Thr
Direction Head South on Ellsworth Rd, turn Left onto first crosstreet, turn Right onto Kelstern Garden, turn Right onto Tamery Ave, home will be found on Right
Rooms
Other Rooms Great Room, BonusGame Room
Master Bedroom Split
Den/Bedroom Plus 4
Ensuite Laundry Dryer Included, Washer Included
Interior
Interior Features Eat-in Kitchen, Drink Wtr Filter Sys, No Interior Steps, Soft Water Loop, Kitchen Island, Pantry, Double Vanity, Granite Counters
Laundry Location Dryer Included,Washer Included
Heating Natural Gas
Cooling Refrigeration
Flooring Carpet, Tile
Fireplaces Number No Fireplace
Fireplaces Type None
Furnishings Unfurnished
Fireplace No
Window Features Dual Pane,ENERGY STAR Qualified Windows,Low-E
Laundry Dryer Included, Washer Included
Exterior
Exterior Feature Patio
Garage Electric Door Opener, Dir Entry frm Garage
Garage Spaces 2.0
Garage Description 2.0
Fence Block
Pool None
Community Features Community Spa Htd, Community Spa, Community Pool, Tennis Court(s), Playground, Biking/Walking Path, Clubhouse
Waterfront No
Roof Type Tile
Parking Type Electric Door Opener, Dir Entry frm Garage
Private Pool No
Building
Lot Description Desert Back, Desert Front, Gravel/Stone Back, Synthetic Grass Back
Story 1
Builder Name Shea Homes
Sewer Public Sewer
Water City Water
Architectural Style Ranch
Structure Type Patio
Schools
Elementary Schools Silver Valley Elementary
Middle Schools Eastmark High School
High Schools Eastmark High School
School District Queen Creek Unified District
Others
Pets Allowed Lessor Approval
HOA Name Eastmark
Senior Community No
Tax ID 304-32-391
Horse Property N

Copyright 2024 Arizona Regional Multiple Listing Service, Inc. All rights reserved.
GET MORE INFORMATION




