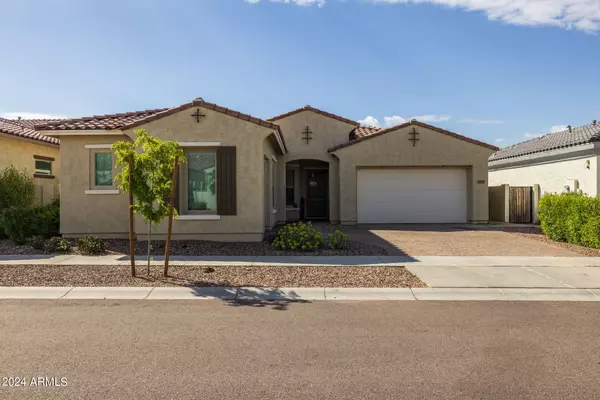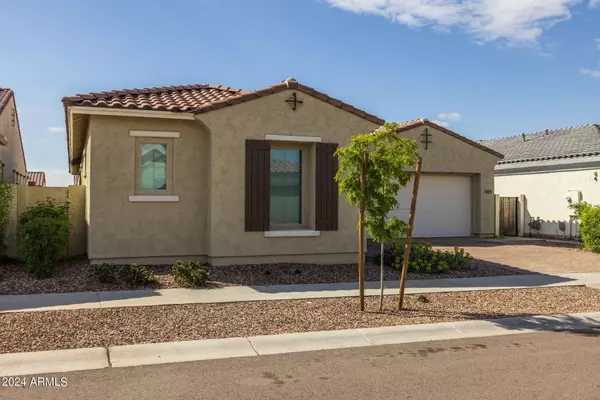10709 E THORNTON Avenue Mesa, AZ 85212

UPDATED:
12/18/2024 03:23 PM
Key Details
Property Type Single Family Home
Sub Type Single Family - Detached
Listing Status Active
Purchase Type For Sale
Square Footage 2,726 sqft
Price per Sqft $284
Subdivision Estates At Eastmark Parcel 8-6
MLS Listing ID 6747229
Bedrooms 4
HOA Fees $181/mo
HOA Y/N Yes
Originating Board Arizona Regional Multiple Listing Service (ARMLS)
Year Built 2021
Annual Tax Amount $4,250
Tax Year 2023
Lot Size 8,100 Sqft
Acres 0.19
Property Description
Step into this beautifully designed home where luxury meets comfort. The open-concept living space features durable LVP flooring, and the entry walls are accented with elegant wainscoting. The heart of the home is the gourmet kitchen, which boasts high-end Quartz countertops, a breathtaking waterfall island, a 5-burner gas range, and double-stacked ovens. The adjacent walk-in pantry provides ample storage for all your culinary needs.
Don't miss this rare opportunity to own a nearly new, luxury home. Open Concept Living: Luxury vinyl plank (LVP) flooring throughout the main living spaces, with elegant wainscoting on the entry walls.
Gourmet Kitchen: High-end Quartz countertops, a stunning Quartz waterfall island, 5-burner gas range, double-stacked ovens, and a spacious walk-in pantry.
Full Live-In Casita: Perfect for guests or multi-generational living, with its own private entry and amenities.
Expansive Outdoor Living: Huge multi-slider with a corner less slider opens to a professionally landscaped backyard, ideal for entertaining and relaxation.
Practical Features: Paved driveway and ample storage throughout the home.
Located in a desirable community, this home provides easy access to top-rated schools, shopping centers, and local parks. Enjoy the best of both worlds with a tranquil neighborhood and convenient proximity to major roads.
Location
State AZ
County Maricopa
Community Estates At Eastmark Parcel 8-6
Direction South on Signal Butte and Ray Rd, turn right on Eastmark Parkway, second right on Canfield (Main Estates Gate), right on Trillium, left on 106th Pl, take 106th up and Thornton Ave is on the right.
Rooms
Other Rooms Guest Qtrs-Sep Entrn, Family Room, BonusGame Room
Den/Bedroom Plus 6
Separate Den/Office Y
Interior
Interior Features Eat-in Kitchen, 9+ Flat Ceilings, Drink Wtr Filter Sys, Soft Water Loop, Kitchen Island, Pantry, Double Vanity, Full Bth Master Bdrm, Separate Shwr & Tub, High Speed Internet
Heating Natural Gas
Cooling Refrigeration, Programmable Thmstat, Ceiling Fan(s)
Flooring Other, Carpet, Tile
Fireplaces Number No Fireplace
Fireplaces Type None
Fireplace No
Window Features Dual Pane
SPA None
Exterior
Exterior Feature Covered Patio(s), Patio, Private Street(s)
Parking Features Electric Door Opener
Garage Spaces 3.0
Garage Description 3.0
Fence Block
Pool None
Community Features Gated Community, Community Pool Htd, Community Pool, Playground, Biking/Walking Path, Clubhouse, Fitness Center
Amenities Available Management
Roof Type Tile
Private Pool No
Building
Lot Description Sprinklers In Rear, Sprinklers In Front, Desert Back, Desert Front, Synthetic Grass Back, Auto Timer H2O Front
Story 1
Builder Name Taylor Morrison
Sewer Public Sewer
Water City Water
Structure Type Covered Patio(s),Patio,Private Street(s)
New Construction No
Schools
Elementary Schools Gateway Polytechnic Academy
Middle Schools Eastmark High School
High Schools Eastmark High School
School District Queen Creek Unified District
Others
HOA Name Estates at Eastmark
HOA Fee Include Maintenance Grounds,Street Maint
Senior Community No
Tax ID 312-17-548
Ownership Fee Simple
Acceptable Financing Conventional, FHA, VA Loan
Horse Property N
Listing Terms Conventional, FHA, VA Loan

Copyright 2024 Arizona Regional Multiple Listing Service, Inc. All rights reserved.
GET MORE INFORMATION




