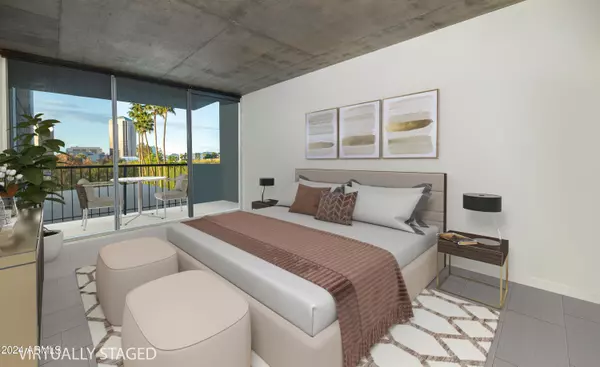2323 N CENTRAL Avenue #301 Phoenix, AZ 85004
UPDATED:
09/24/2024 11:13 PM
Key Details
Property Type Condo
Sub Type Apartment Style/Flat
Listing Status Active
Purchase Type For Sale
Square Footage 1,812 sqft
Price per Sqft $402
Subdivision Regency House
MLS Listing ID 6681477
Style Contemporary
Bedrooms 3
HOA Fees $1,724/mo
HOA Y/N Yes
Originating Board Arizona Regional Multiple Listing Service (ARMLS)
Year Built 1964
Annual Tax Amount $1,222
Tax Year 2023
Lot Size 200 Sqft
Property Description
One of only a handful of 3 bedroom units and features floor-to-ceiling views with wrap-around balconies, this stunning home offers sweeping views of the valley from every room. This home features an updated & expanded kitchen with a large island, tons of cabinetry & wall ovens that would make Julia Child swoon.
Primary bedroom features sweeping views of Camelback Mountain, walk-in closet & beautifully appointed bath.
The 2 ancillary bedrooms are equally impressive & EACH feature tons of storage & direct balcony access!
Wood-look tile throughout, this is the ultimate in easy living. Amenities galore, Regency is like living in a resort with heated pool, new gym, ROC Room and staff including 24/7 door personnel, porters, on-site manager and a full maintenance staff, too. Lock-and-leave lifestyle like no other, your taxes are also half off*. And the HOA covers AC, heat, water, sewer, trash, full staff, blanket insurance and more.
Location
State AZ
County Maricopa
Community Regency House
Direction Central Avenue north from McDowell: Take Central just north of the Heard Museum. Enter off of Central or Hoover and park in guest parking in front of the building.
Rooms
Other Rooms Great Room
Master Bedroom Split
Den/Bedroom Plus 3
Interior
Interior Features Eat-in Kitchen, 9+ Flat Ceilings, Elevator, No Interior Steps, 3/4 Bath Master Bdrm, High Speed Internet, Granite Counters
Heating Electric
Cooling Refrigeration
Flooring Tile
Fireplaces Number No Fireplace
Fireplaces Type None
Fireplace No
SPA None
Exterior
Exterior Feature Balcony, Covered Patio(s)
Garage Separate Strge Area, Assigned, Tandem, Community Structure, Gated
Garage Spaces 1.0
Garage Description 1.0
Fence None
Pool None
Community Features Community Spa Htd, Community Pool Htd, Near Light Rail Stop, Historic District, Guarded Entry, Clubhouse, Fitness Center
Amenities Available Management, Rental OK (See Rmks)
Waterfront No
View City Lights, Mountain(s)
Roof Type Built-Up
Parking Type Separate Strge Area, Assigned, Tandem, Community Structure, Gated
Private Pool No
Building
Story 1
Builder Name George. H Schoenberger Jr
Sewer Public Sewer
Water City Water
Architectural Style Contemporary
Structure Type Balcony,Covered Patio(s)
Schools
Elementary Schools Emerson Elementary School
Middle Schools Phoenix Prep Academy
High Schools Central High School
School District Phoenix Union High School District
Others
HOA Name ROC
HOA Fee Include Roof Repair,Insurance,Sewer,Pest Control,Maintenance Grounds,Air Cond/Heating,Trash,Water,Roof Replacement,Maintenance Exterior
Senior Community No
Tax ID 118-47-154-A
Ownership Fee Simple
Acceptable Financing CTL, Conventional, FHA, VA Loan
Horse Property N
Listing Terms CTL, Conventional, FHA, VA Loan

Copyright 2024 Arizona Regional Multiple Listing Service, Inc. All rights reserved.
GET MORE INFORMATION




