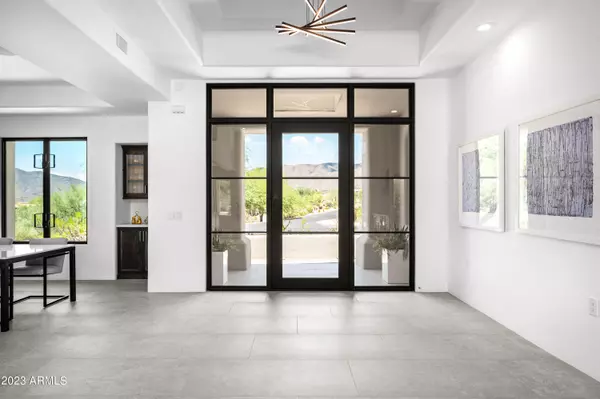39722 N 106TH Street Scottsdale, AZ 85262
UPDATED:
10/30/2024 07:37 PM
Key Details
Property Type Single Family Home
Sub Type Single Family - Detached
Listing Status Active
Purchase Type For Rent
Square Footage 3,400 sqft
Subdivision Desert Mountain
MLS Listing ID 6589475
Style Contemporary
Bedrooms 3
HOA Y/N Yes
Originating Board Arizona Regional Multiple Listing Service (ARMLS)
Year Built 1992
Lot Size 0.634 Acres
Acres 0.63
Property Description
Location
State AZ
County Maricopa
Community Desert Mountain
Direction North on Pima Road to Cave Creek Road, east on Cave Creek Road to Desert Mountain Parkway, north to Desert Mountain main gate.
Rooms
Other Rooms Great Room
Master Bedroom Not split
Den/Bedroom Plus 4
Separate Den/Office Y
Interior
Interior Features Breakfast Bar, Fire Sprinklers, Wet Bar, Kitchen Island, Pantry, Full Bth Master Bdrm, Separate Shwr & Tub, Smart Home
Heating Natural Gas
Cooling Refrigeration, Ceiling Fan(s)
Flooring Tile
Fireplaces Number 2 Fireplaces
Fireplaces Type 2 Fireplaces, Family Room, Gas
Furnishings Furnished
Fireplace Yes
Window Features Dual Pane
SPA Heated,Private
Laundry Dryer Included, Inside, Washer Included
Exterior
Exterior Feature Built-in BBQ, Balcony, Covered Patio(s), Private Street(s), Private Yard
Parking Features Side Vehicle Entry, Electric Door Opener
Garage Spaces 3.0
Garage Description 3.0
Fence Wrought Iron
Pool Diving Pool, Heated, Private
Community Features Gated Community, Pickleball Court(s), Community Spa Htd, Community Spa, Community Pool Htd, Community Pool, Guarded Entry, Golf, Concierge, Tennis Court(s), Playground, Biking/Walking Path, Fitness Center
View Mountain(s)
Roof Type Built-Up
Private Pool Yes
Building
Lot Description Desert Back, Desert Front
Story 1
Builder Name Unknown
Sewer Public Sewer
Water City Water
Architectural Style Contemporary
Structure Type Built-in BBQ,Balcony,Covered Patio(s),Private Street(s),Private Yard
New Construction No
Schools
Elementary Schools Black Mountain Elementary School
Middle Schools Sonoran Trails Middle School
High Schools Cactus Shadows High School
School District Cave Creek Unified District
Others
Pets Allowed No
HOA Name Desert Mtn Owners
Senior Community No
Tax ID 219-56-094
Horse Property N

Copyright 2024 Arizona Regional Multiple Listing Service, Inc. All rights reserved.



